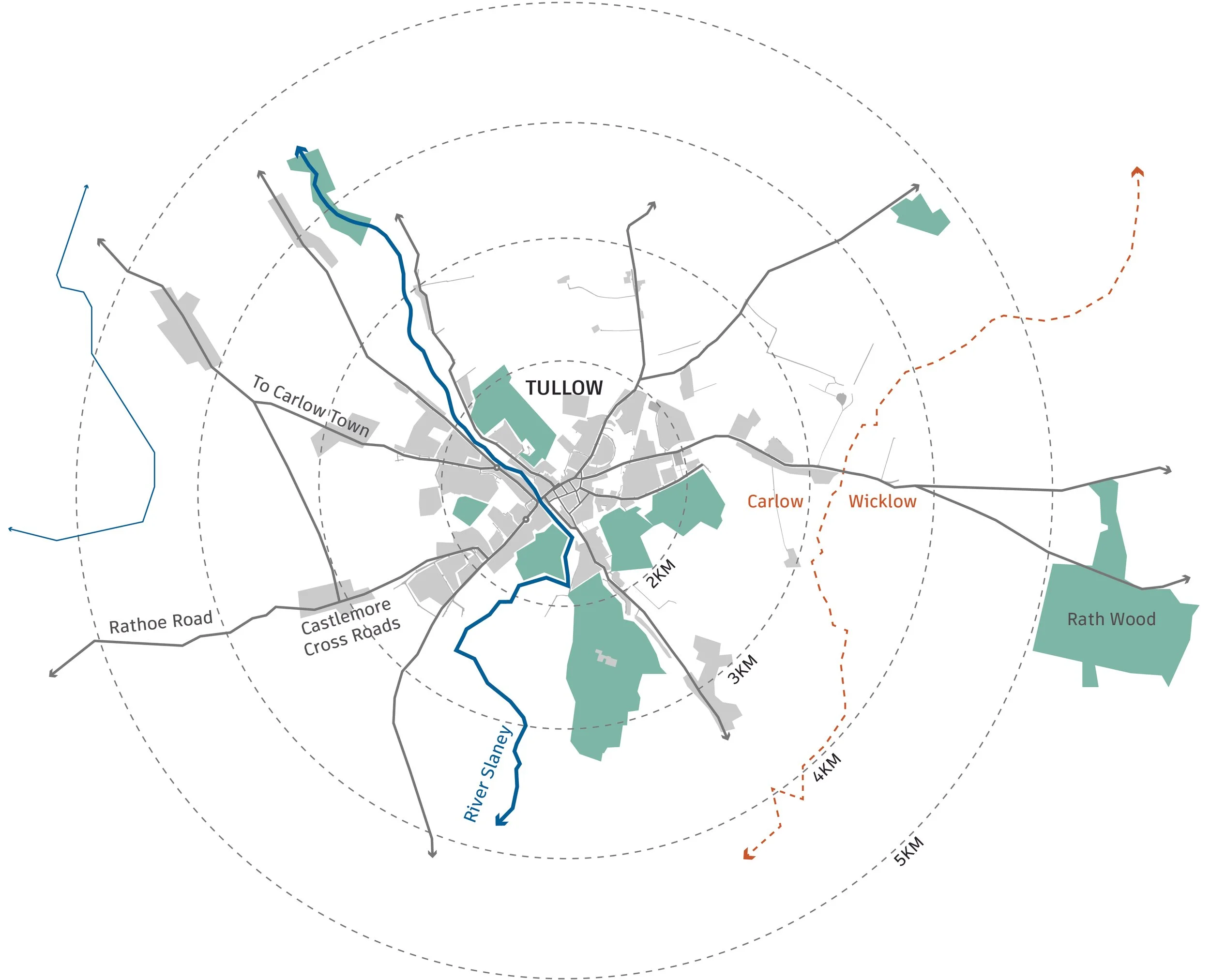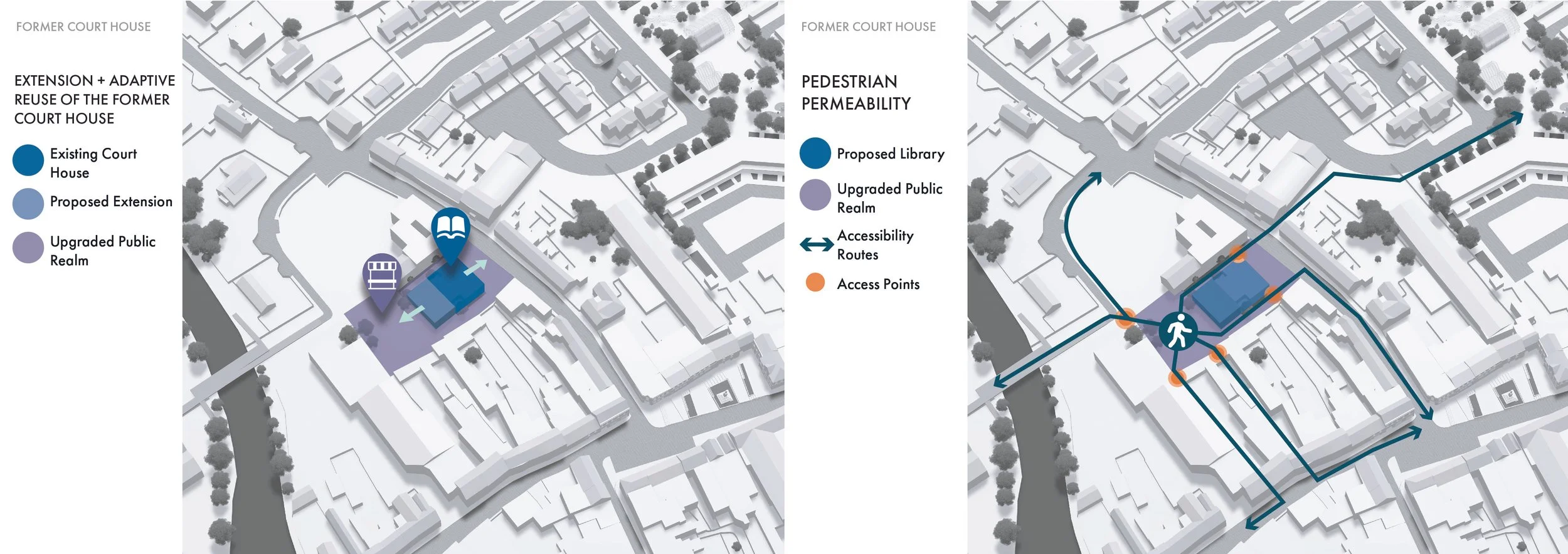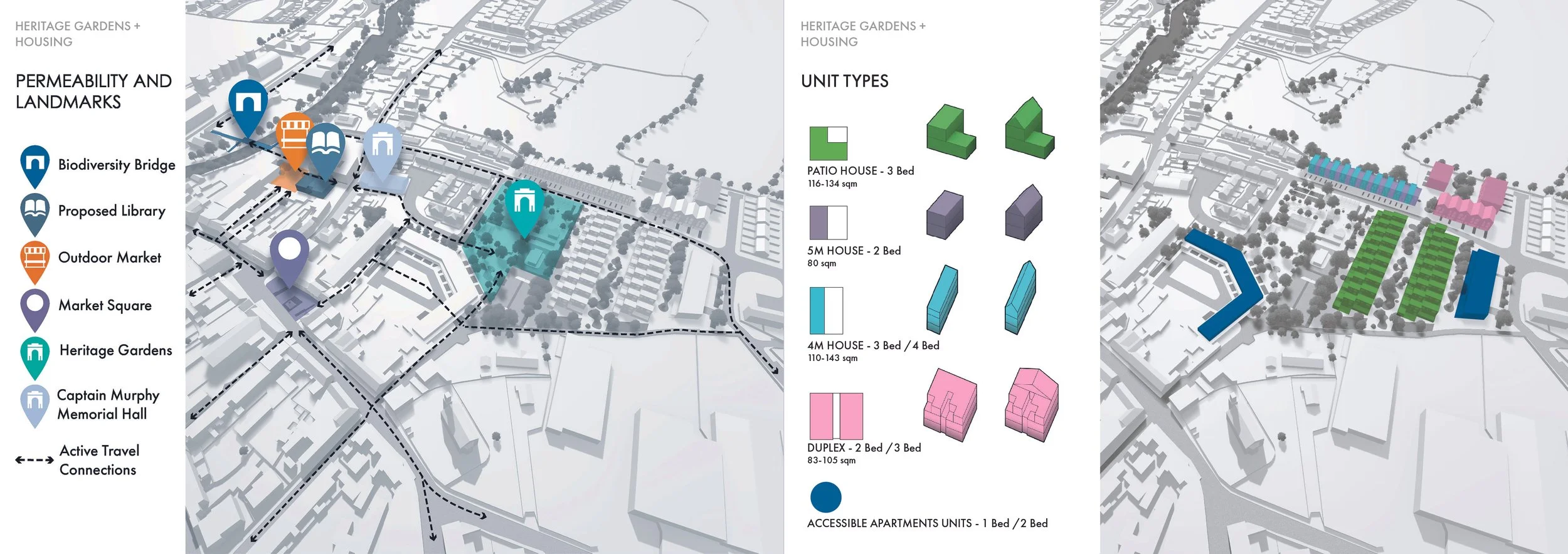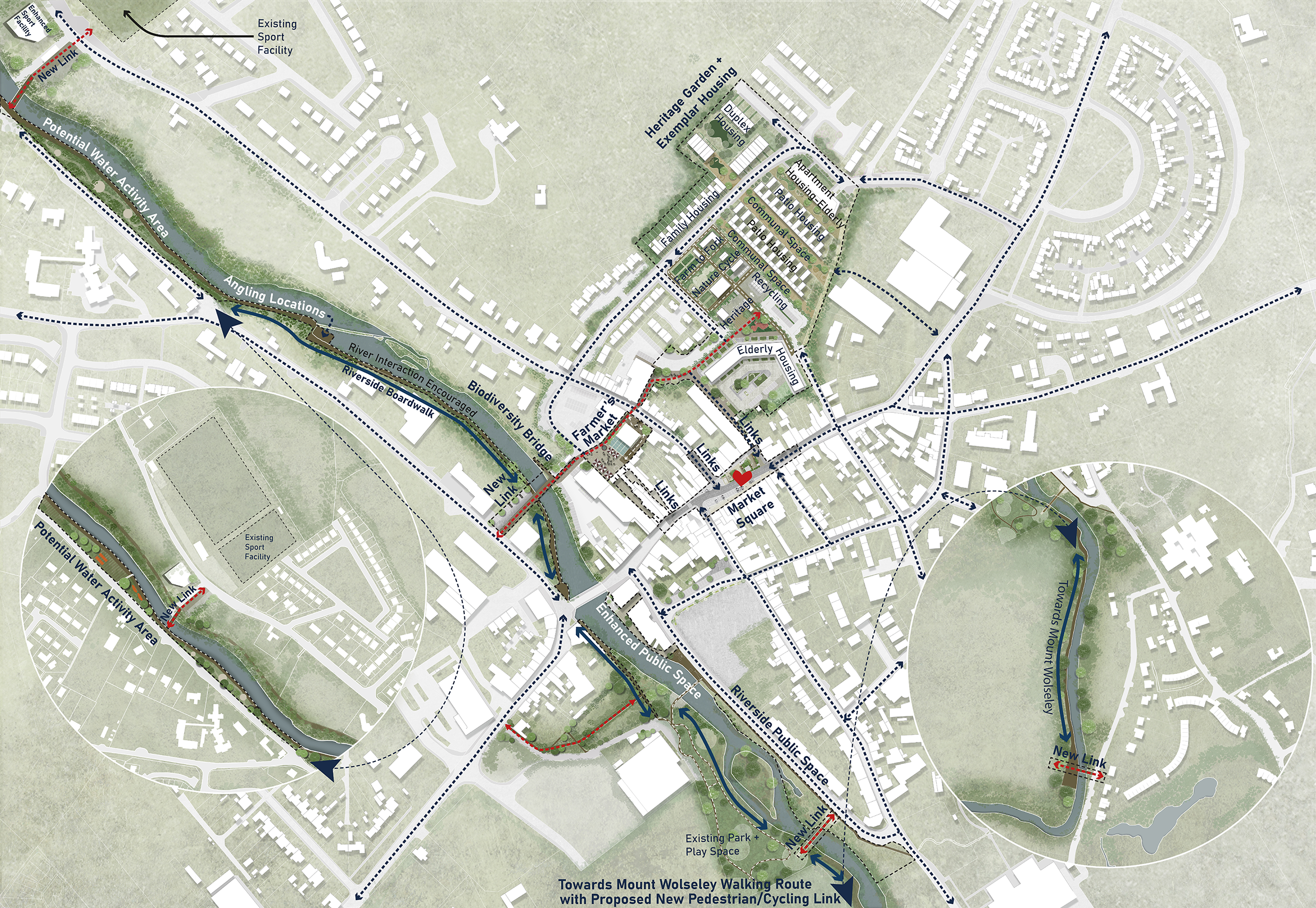Tullow Masterplan
Architecture Office Urban Agency Architects
Typology Masterplan
Location Tullow, Ireland
Client Carlow County Council
Status Completed, 2023
The Tullow Town Centre First Plan is a strategic study envisioning an attractive, vibrant, and well-connected town centre. Developed through a multidisciplinary approach and in-depth urban analysis, the plan outlines key areas for intervention and redevelopment, such as the Market Square, the Courthouse Building, and the Heritage Gardens, while also proposing new links between the town and its surrounding landscape. These include enhanced biodiversity walking loops, pedestrian and cycle bridges, upgraded laneway connections, revitalised riverfront amenity areas, and an improved Town Park.
As part of the Urban Agency team, I was involved in the project from its inception, from the background research phase and the definition of the intervention areas to the outline of the main project proposals.
TULLOW MASTERPLAN
MARKET SQUARE
HERITAGE GARDENS + HOUSING
TULLOW TOWN CENTRE PROPOSAL OVERVIEW
CREDITS
Drawings and diagrams: Francesca Tassi Carboni, Urban Agency
3d model: Urban Agency
Renderings: Cylind
Tullow Town Centre First Plan: RMLA































