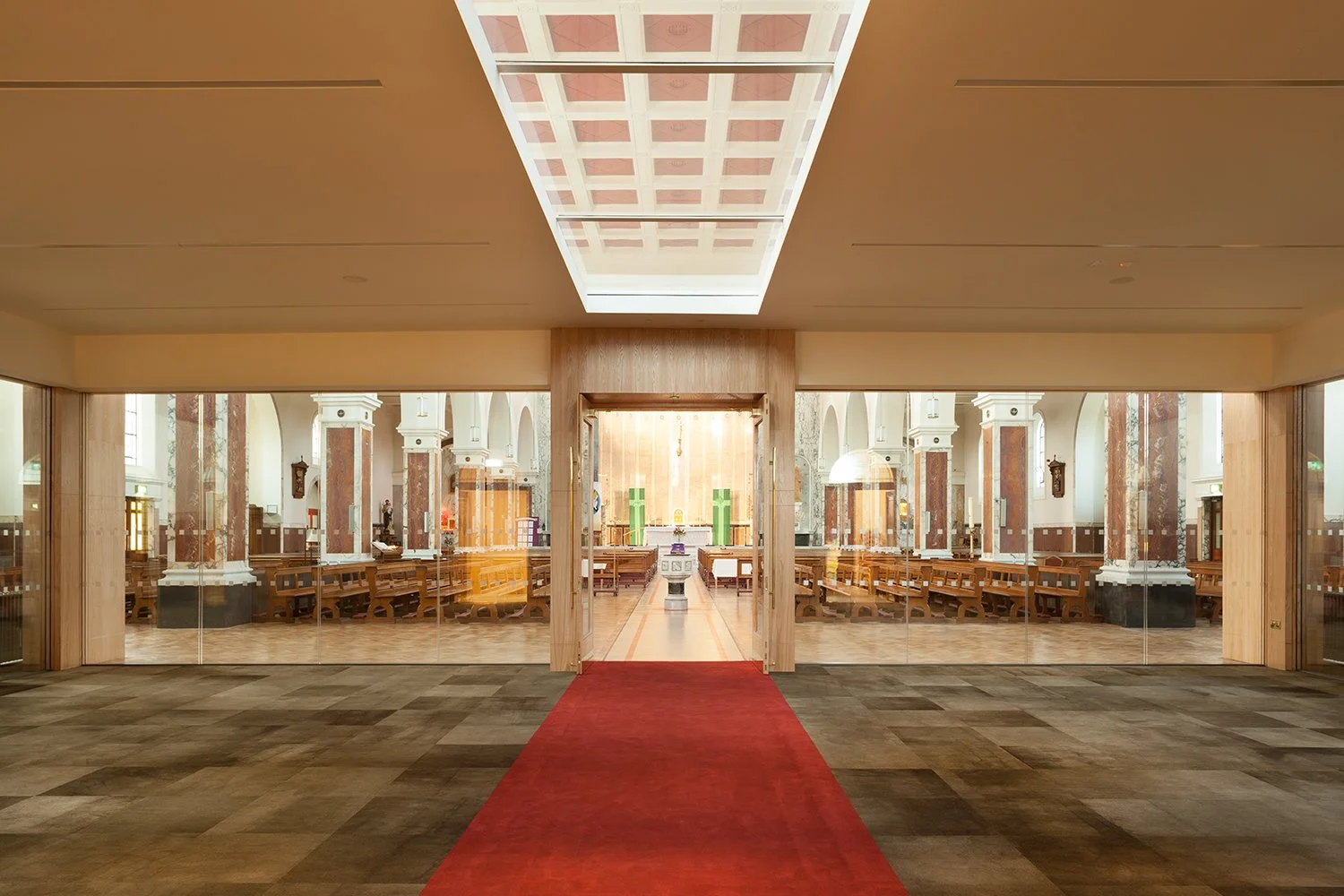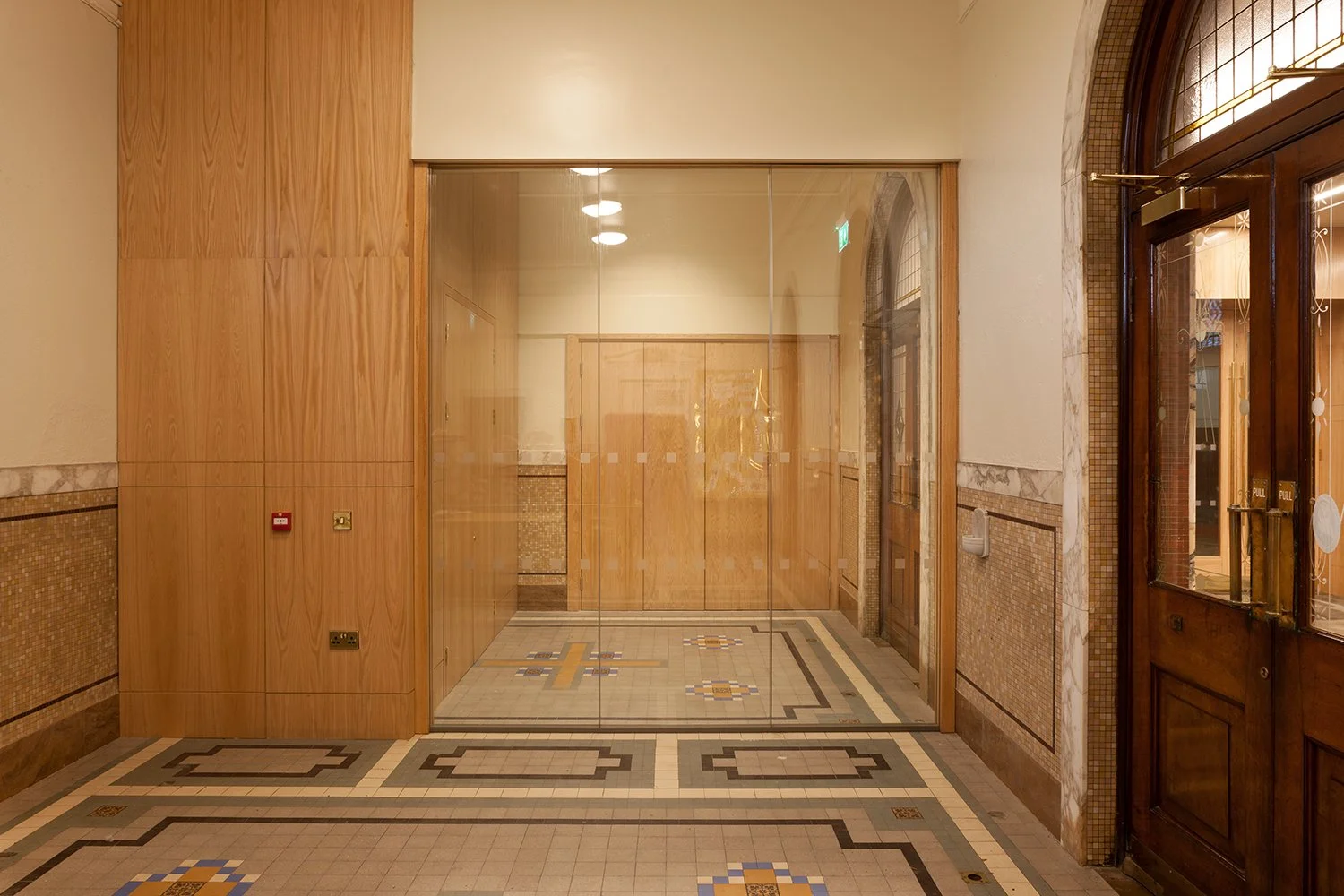Mourne Road Church
Architecture Office Clonliffe Architects
Typology Religious, Refurbishment, Internal Alterations
Size 242 sqm
Location Dublin, Ireland
Client Archdiocese of Dublin
Status Completed, 2016
The project brief required the provision of a separate multi-functional Pastoral Space, acoustically insulated and served by refreshment facilities, as well as the provision of new toilet facilities and the repainting of the Church interiors.
The Pastoral Space is delicately inserted at the rear of the church nave, extending the volume of the choir balcony into the nave while preserving the linear flow of the existing layout. This intervention draws visitors inward and creates a thoughtful buffer between the public entrance lobby and the sacred nave.
The design carefully balances transparency and solidity. It is constructed mainly of frameless glazed panels paired with solid natural oak pillars at the corners and framing the main doors, which formally mark the entrance to the sacred church interior. The restrained material palette complements the church’s rich marble interiors, allowing the contemporary addition to read as a finely crafted piece of furniture integrated within the historic fabric.
A linear roof light directs the eye toward the coffered ceiling and surrounding space, aligning with the central aisle and processional route, while flooding the new room with natural light from the upper nave windows.
As Architectural Assistant at Clonliffe Architects, I contributed throughout the project: from surveying the existing building and developing initial design concepts to preparing construction documentation and coordinating with suppliers during construction.
NEW MEETING ROOM
MAIN LOBBY
SIDE ACCESS TO NEW MEETING ROOM
NEW MEETING ROOM
NEW KITCHENETTE
MAIN LOBBY ALTERATIONS
MAIN LOBBY ALTERATIONS
EXISTING CONDITIONS
EXISTING CONDITIONS
CREDITS
Drawings: Francesca Tassi Carboni, Clonliffe Architects
Survey: Francesca Tassi Carboni, Carmel Brennan
Photos: Paul Tierney, Alice Clancy


























