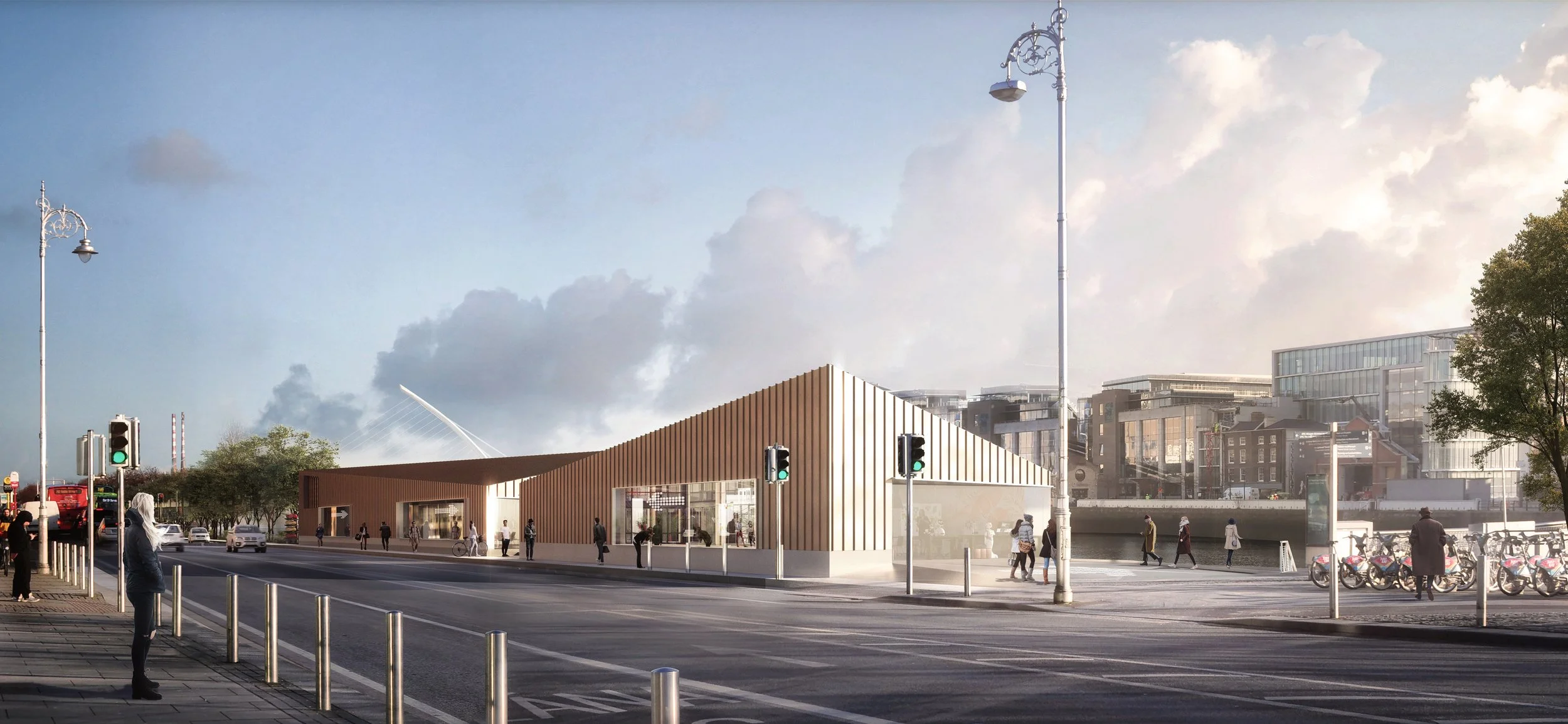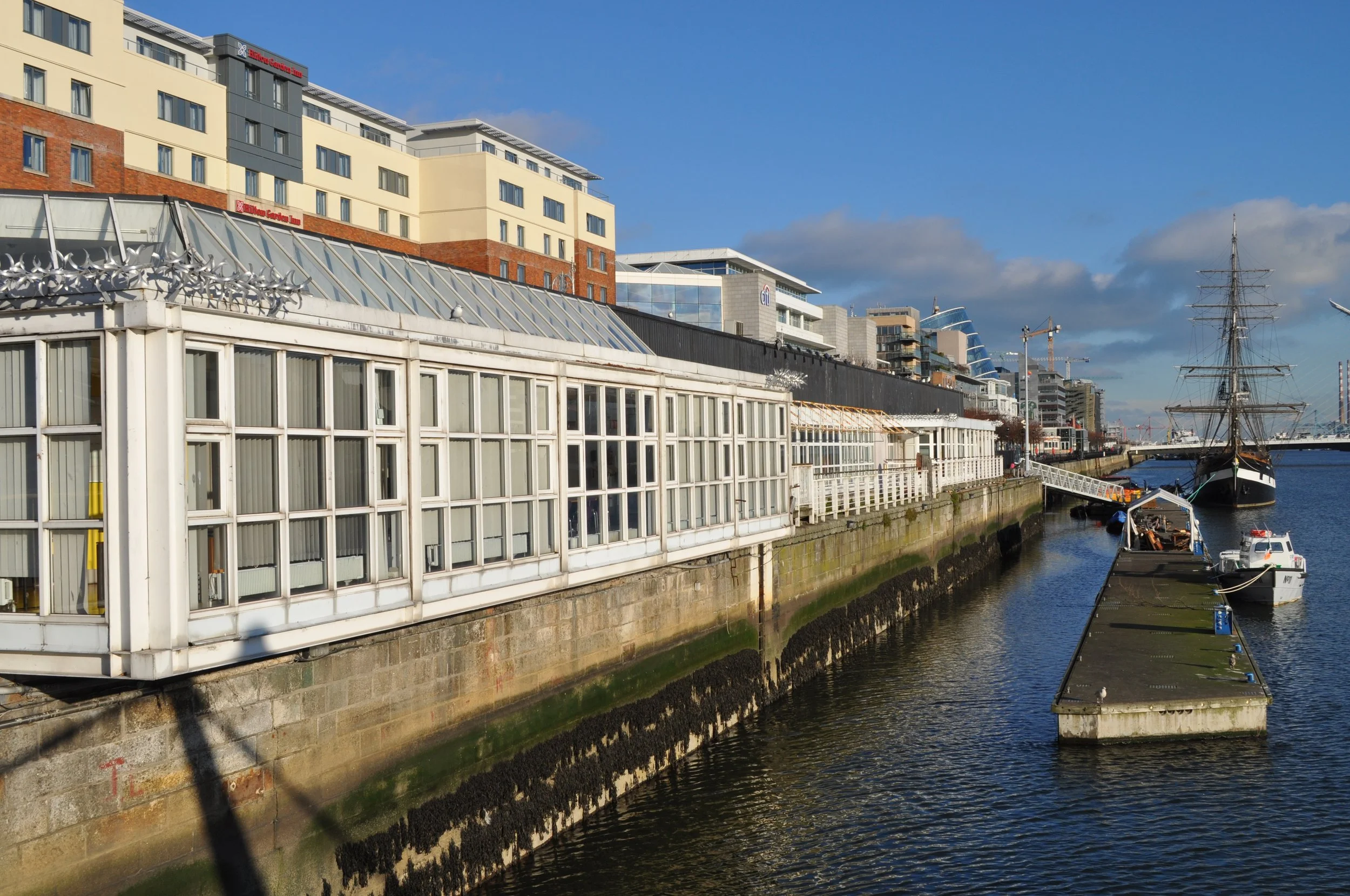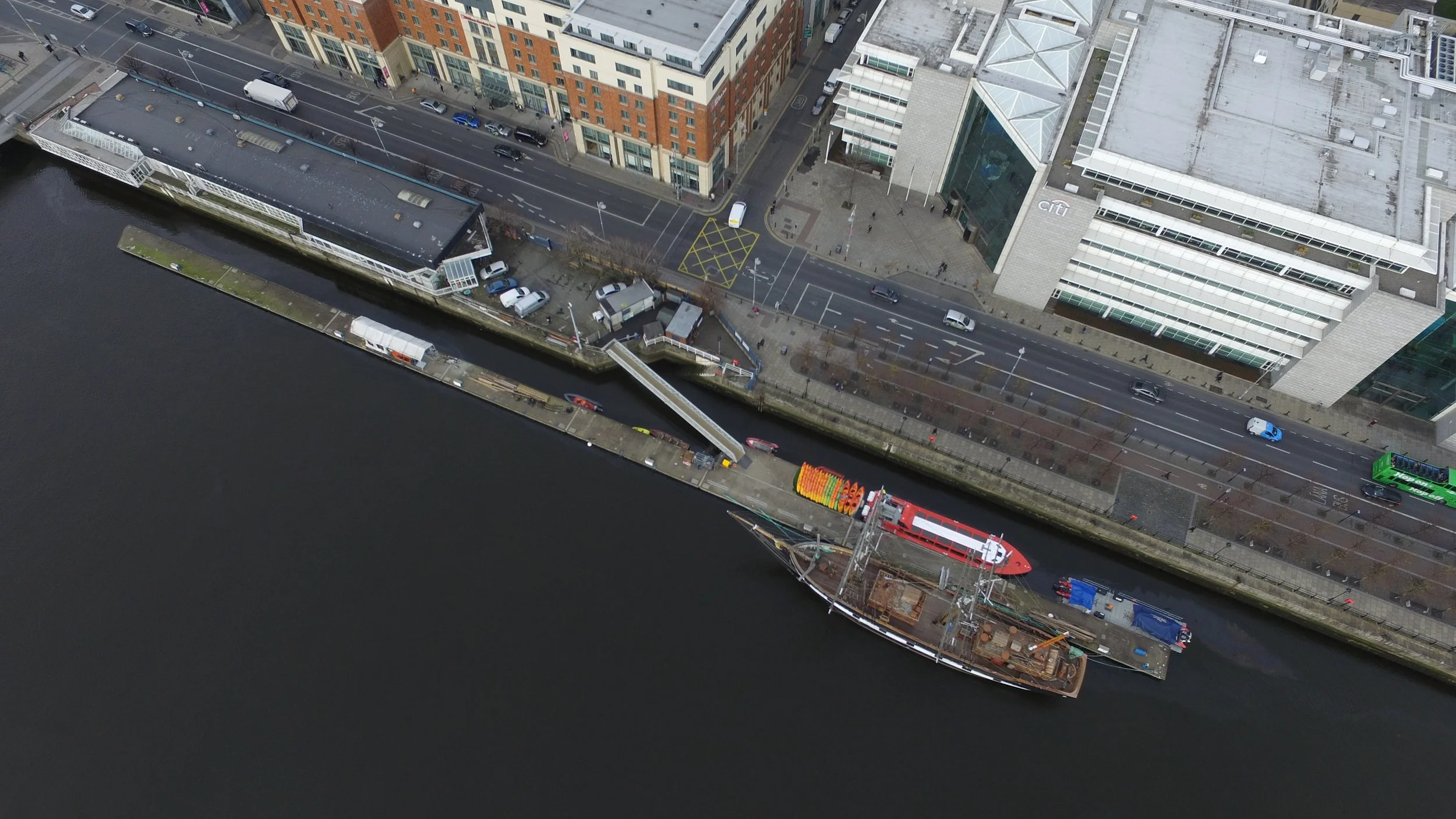Quayside Pontoon Canopies & Gangways
Architecture Office Urban Agency Architects
Typology Recreation, Public Realm
Size 495 sqm
Location Dublin, Ireland
Client Dublin Docklands
Status Construction, 2024
The proposed pontoon redevelopment introduces two new glazed canopy structures designed to support activities connected to the new Quayside Buildings, currently under construction to replace the former Dublin Docklands office. This development will serve as a central hub for water tours and various river-based activities along the River Liffey.
The larger eastern canopy will provide a sheltered gathering space for safety briefings and tour preparation. The expanded pontoon will include secure, racked storage for kayaks, canoes, wetsuits, paddles, boots, and helmets, with access from the Quayside Building’s eastern courtyard via the relocated Gangway No.1.
On the western side, a smaller canopy will offer protection for visitors to the Jeanie Johnston ship. Accessed by a new gangway situated between the Sean O’Casey Bridge and the western Quayside Building, this area enhances safe and comfortable access to the ship through an extended and redeveloped pontoon.
The proposal also features an extension and widening of the existing boardwalk along the Liffey side of the new Quayside Buildings. The boardwalk’s design carefully minimizes impact on the listed quay walls by attaching through joints rather than directly to the stonework. Elevated above the capstone level, the walkway avoids excavation and provides space for services beneath.
As Project Architect for Urban Agency, I led the design development and produced the detailed drawings and documentation required for the Planning Application submission.
PROPOSED DEVELOPMENT
EXISTING QUAYSIDE
QUAYSIDE BUILDING WEST AND PONTOON
QUAYSIDE BUILDING EAST
QUAYSIDE BUILDINGS
EXISTING DUBLIN DOCKLANDS OFFICE
EXISTING DUBLIN DOCKLANDS OFFICE AND PONTOON
CREDITS
Drawings and diagrams: Francesca Tassi Carboni, Urban Agency
3d model: Urban Agency
Renderings: Luxigon, Francesca Tassi Carboni



























