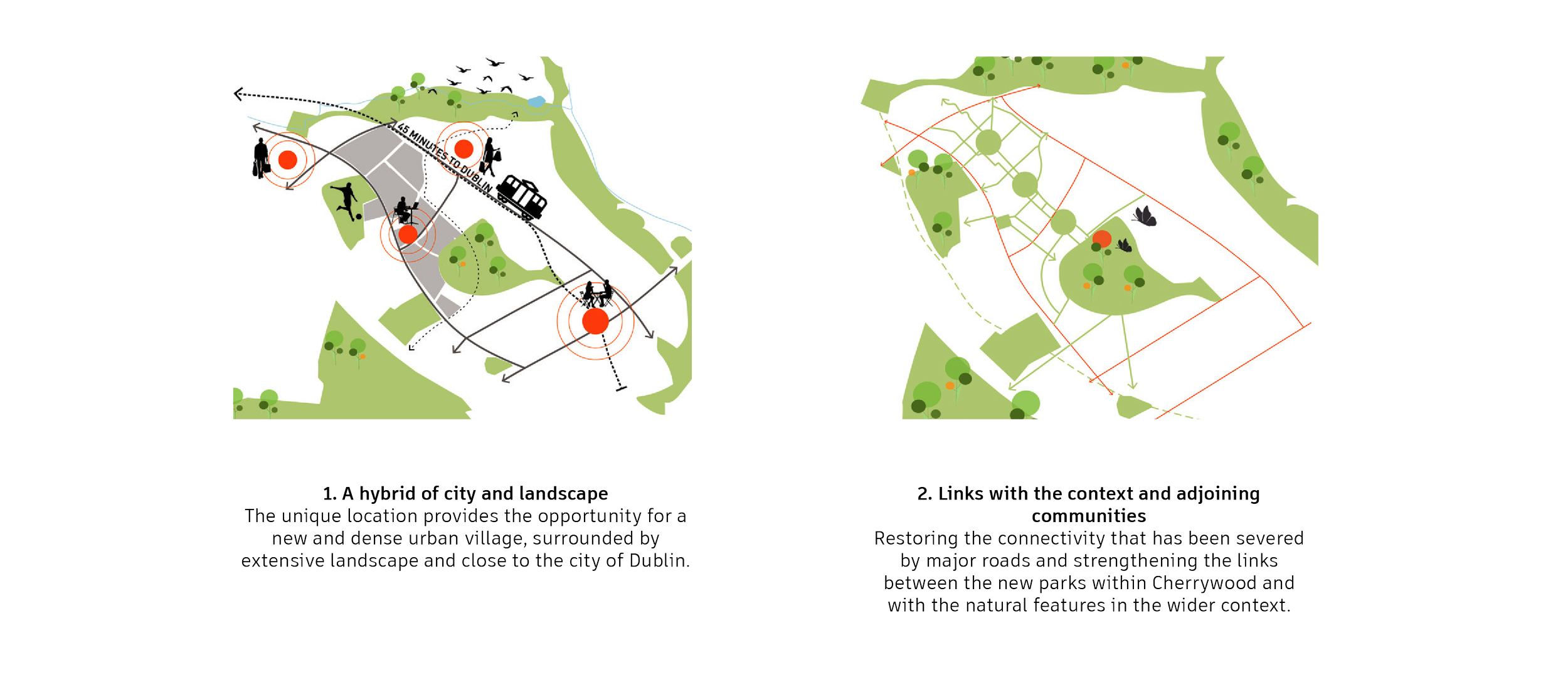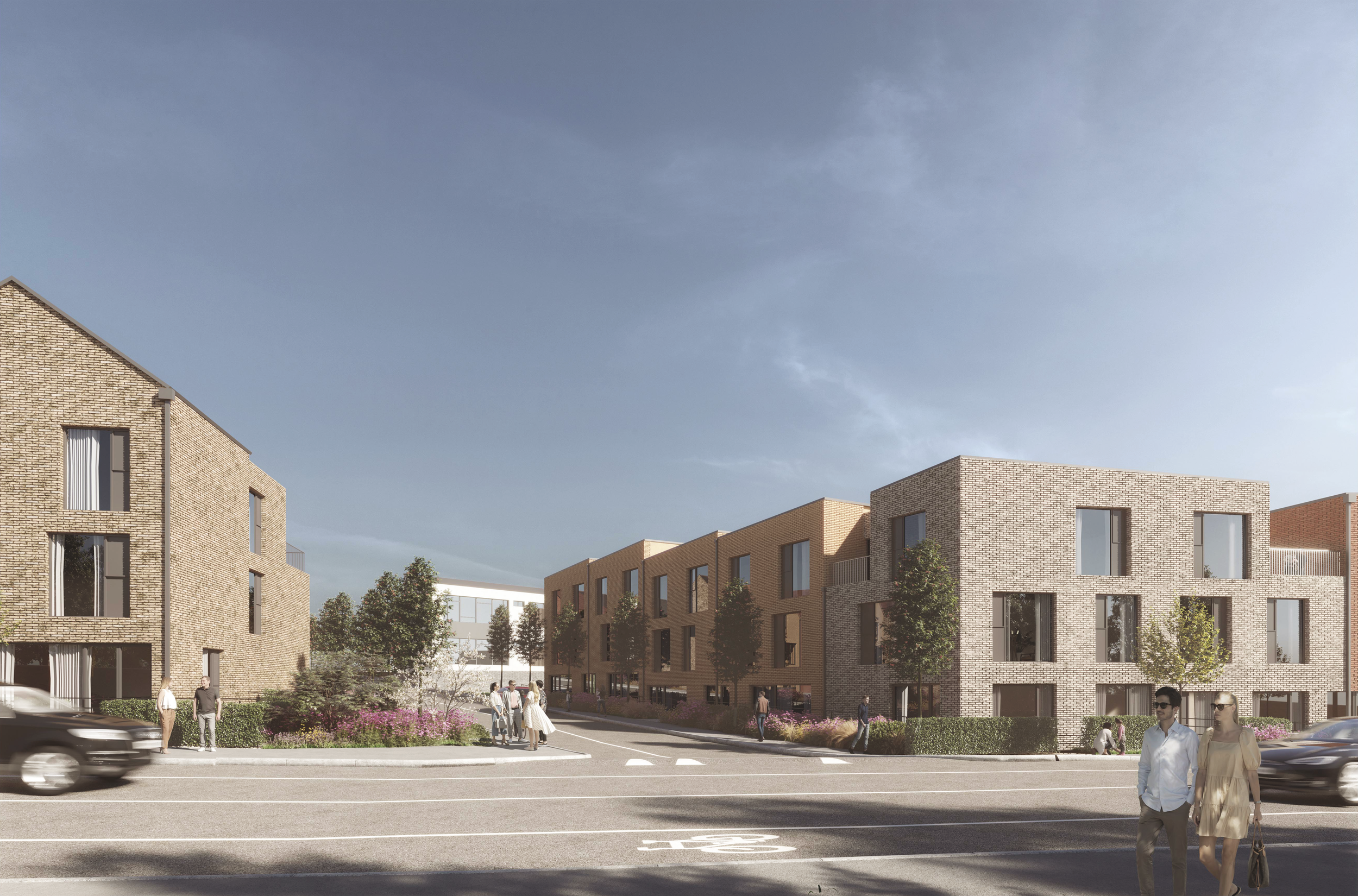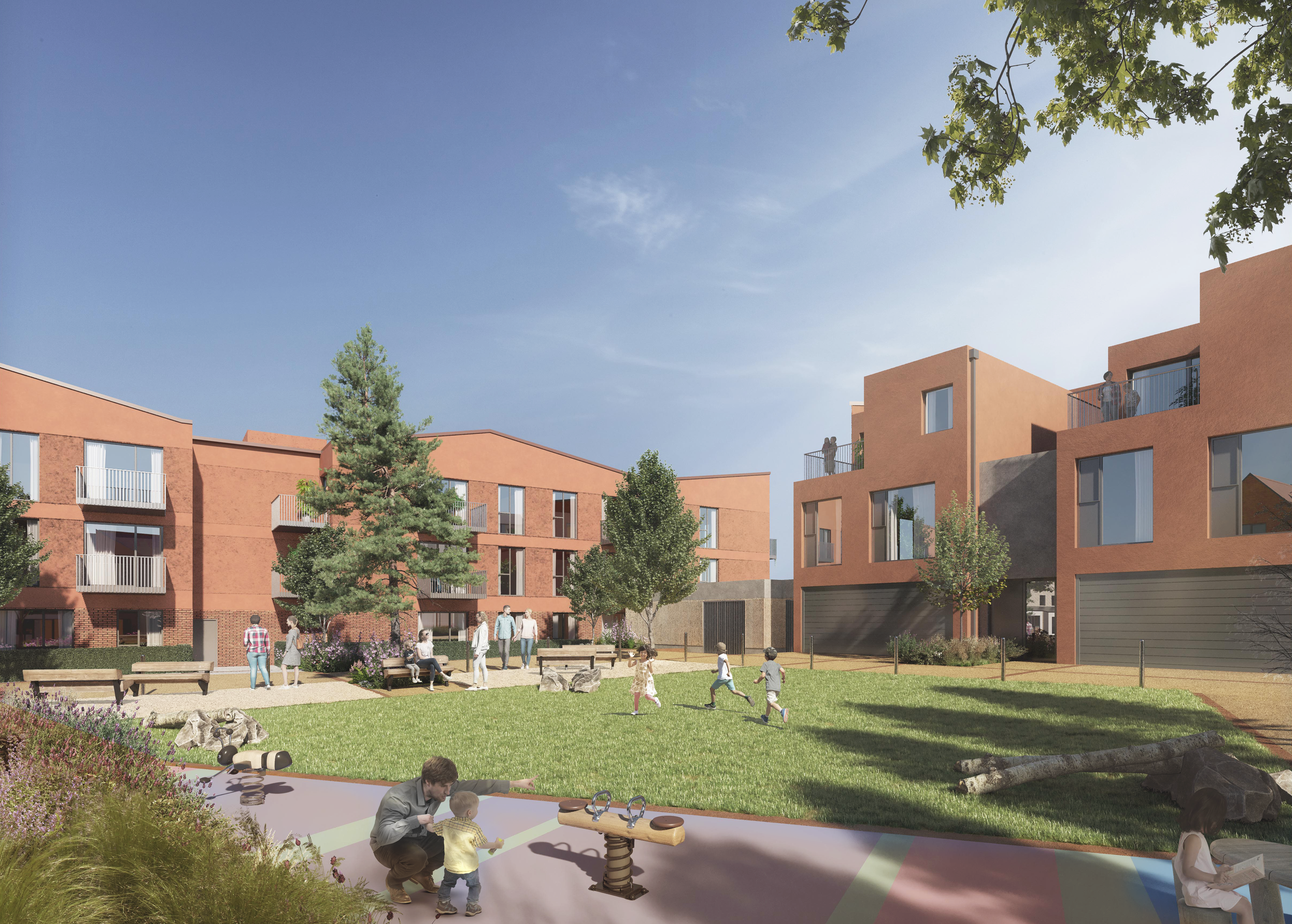Cherrywood T6/T8
Architecture Office Urban Agency Architects
Typology Residential
Size 3.105 ha
Location Dublin, Ireland
Client Quintain
Status Construction completion, 2024
Located within walking distance of Cherrywood’s new Town Centre, this residential development combines apartments, duplexes, and houses in a carefully balanced urban composition. The design emerged from a rigorous architectural study that considered overlooking, accessibility, privacy, sunlight, key views, and integration with both existing and planned schemes in the area.
The apartments and duplexes range from one to three bedrooms, with upper-level units featuring balconies and ground-floor units enjoying private patios and buffer gardens. Along Castle Street, a pedestrian-focused frontage creates an active, landscaped streetscape, while vehicular access is routed through internal roads. The massing is broken into a sequence of blocks shaped by the mix of typologies, giving the street a strong rhythm and a human scale. Neutral-toned brick and rendered finishes reinforce the cohesive, contemporary character of the development.
As Design Lead for the duplex typology at Urban Agency, I guided the design development from concept to delivery, reporting directly to the client and collaborating weekly with the design team. I managed a tight project timeline, maintained the risk register, and ensured all deliverables met the highest design and technical standards.
T6 TULLY PARK VIEW HOUSES
SITE PLAN
T8 DUPLEXES
CASTLE STREET DUPLEXES-ON SITE
SITE PLAN
T6 HOUSES
T8 DUPLEXES AND PUBLIC OPEN SPACE
T8 DUPLEXES
T6 GUN AND DRUM HILL APARTMENT BLOCK AND DUPLEXES
T6 PUBLIC OPEN SPACE
TULLY PARK
CASTLE STREET
CREDITS
Drawings and diagrams: Francesca Tassi Carboni, Urban Agency
3d model: Urban Agency
Renderings: ModelWorks







































