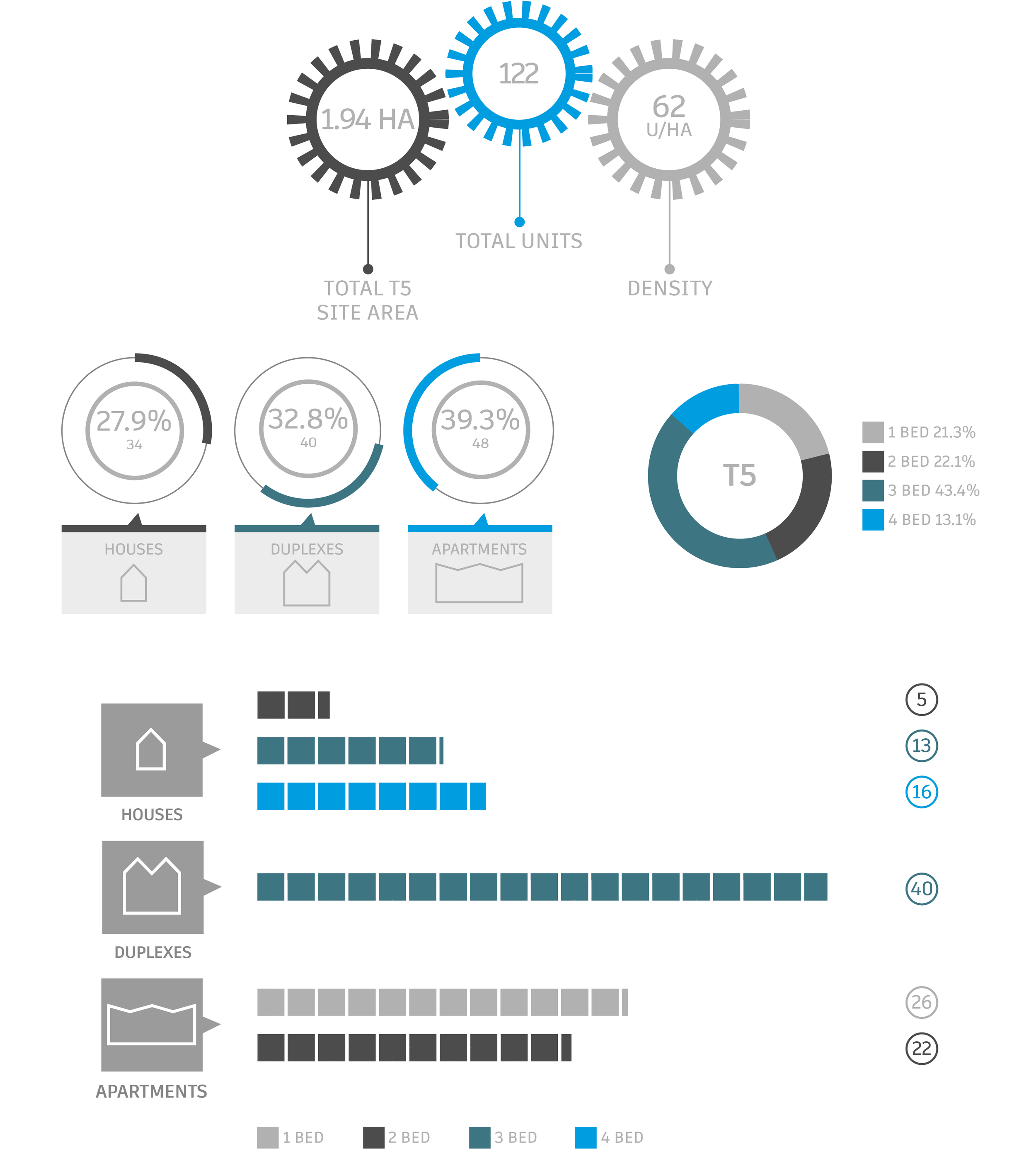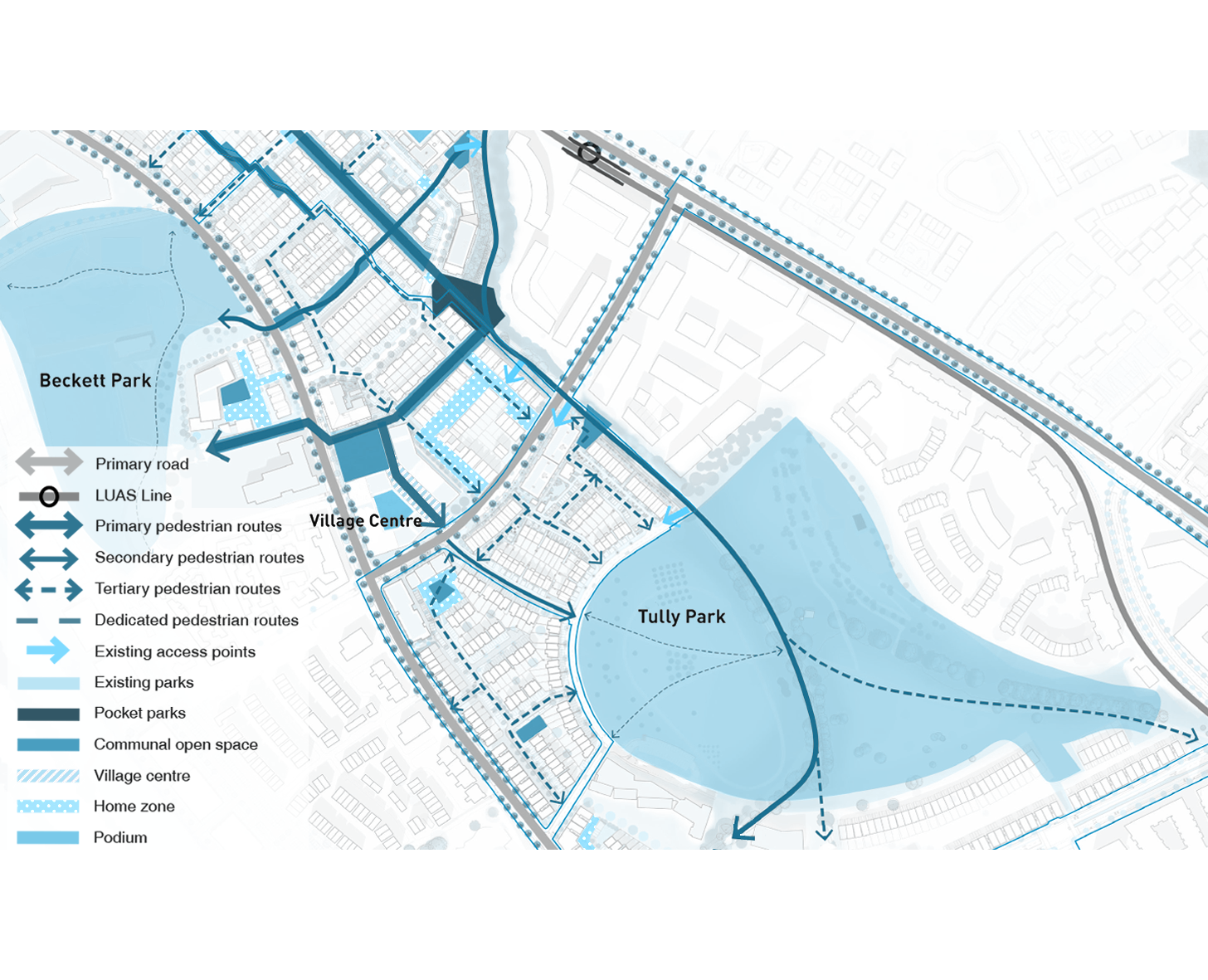Cherrywood T5
Architecture Office Urban Agency Architects
Typology Residential
Size 1.95 ha
Location Dublin, Ireland
Client Quintain
Status Construction
This 122-unit residential scheme blends houses, duplexes, and apartments into a cohesive yet varied urban fabric. The development integrates private communal amenity spaces, a 10 m-wide ecological buffer along Lehaunstown Lane, pedestrian and cycle routes, hard and soft landscaping.
Along Gun & Drum Hill to the west, the character is distinctly urban, shaped by a continuous frontage of three-storey duplex and apartment buildings. These blocks are predominantly pedestrian-accessed, with ground-floor homes featuring animated buffer gardens and own-door entries. Dual-aspect duplexes overlooking Lehaunstown Lane provide natural surveillance to the private pedestrian route running above the ecological buffer. Ground-floor access on both sides of these buildings activates the pathway, fostering a safe and welcoming atmosphere.
The chosen material palette is formed by a variety of brick and render finishes, assigned to each block to emphasize the heterogeneity of the development massing and building typology.
As Design Lead of the Duplex typology, I coordinated the design development with the Design Team and was responsible for the tender pack deliverables.
VIEW FROM TULLY PARK
GUN AND DRUM HILL DUPLEXES
LEHAUNSTOWN LANE ECOLOGICAL BUFFER AND DUPLEXES
GUN & DRUM HILL APARTMENT BLOCK AND LANDSCAPING
CREDITS
Drawings and diagrams: Francesca Tassi Carboni, Urban Agency
3d model: Urban Agency
Renderings: ModelWorks
































